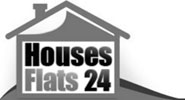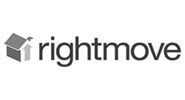Rose Mead, Newton on Ouse, York, YO30 2BU
A superb 4 bedroom detached family home nestling in the scenic Village of Newton on Ouse.
Other Features
Key Information
The rental price of this property is £1250.00 Per Calendar Month
The current status of this property is Let Agreed
This property is available from: 18/12/2018
The location area is: York
The property let type is: All
- Description
- Gallery
- Location Map
- Street View
- EPC
- Video
- Enquiry
Property Description
A superb detached family home nestling in the scenic Village of Newton on Ouse. The property is located approximately eight miles to the North West of York and adjacent to Beningborough Hall, Park and Gardens and River Walk. Local amenities include a Village Hall, public house and Church of England Church with local shops located in nearby Linton-on-Ouse, Easingwold and Clifton Moor.
GROUND FLOOR
ENTRANCE PORCH Having a double glazed and panelled front door with half tiled walls, quarry tiled flooring and panelled door leading to:
RECEPTION HALL Having a leaded light effect double glazed window to the front elevation. Single panelled radiator, laminate floor and coved cornices.
CLOAKROOM/WC Fitted with a two piece suite comprising of a low flush WC and wall mounted wash hand basin with tiled splash back. Laminate flooring, coved cornices and a leaded light effect double glazed window to the front elevation.
SITTING ROOM Approx 16'9 x 11'3 (5.10m x 3.42m) A light and airy double aspect room with a leaded light effect double glazed bay window to the front elevation with further leaded light effect double glazed window to the side elevation. Feature open fireplace with ornate wooden surround. Three wall light points, two single panelled radiators, coved cornices and double doors opening to the:
DINING ROOM Approx 11'3 x 10'6 (3.42m x 3.20m) Having three wall light points. Double panelled radiator, coved cornices and double glazed sliding patio doors leading to the:
CONSERVATORY Approx 24'3 x 9'4 (7.39m x 2.84m) Having Upvc double glazed windows to the side and rear elevations enjoying views over the adjoining farmland beyond. Double panelled radiator and Upvc double glazed French doors leading out to the paved sun terrace.
BREAKFAST KITCHEN Approx 16'0 x 10'6 (4.87m x 3.20m) A double aspect room with double glazed window to the side and further double glazed window to the rear elevation enjoying views over the adjoining farmland. There is a well equipped kitchen fitted with a range of matching wall and floor mounted units with roll edged work surfaced with tiled splash backs with concealed worktop lighting over, incorporating a single bowl sink unit with mixer tap and drainer. Glazed fronted display cabinet. Built in electric oven and four ring gas hob unit with cooker hood above. Integrated fridge freezer unit and plumbing for an automatic washing machine. Single panelled radiator, tiled flooring and coved cornices.
UTILITY ROOM Approx 9'0 x 8'0 (2.74m x 2.43m) Having a double glazed window to the side elevation. Stainless steel bowl sink unit with drainer, with drawer and cupboards beneath. Rolled edged work surfaces. Further wall mounted cupboard, plumbing for an automatic washing machine and vent for a tumble dryer. Half tiled walls, floor mounted gas fired boiler, tiled flooring and panelled door leading to the covered side porch and sun terrace. Staircase from the reception hall to:
THE FIRST FLOOR
GALLERIED LANDING Having a leaded light effect double glazed window to the front elevation. Double built in wardrobe with hanging rail and cupboards above. Single panelled radiator and hatch to roof void.
MASTER BEDROOM Approx 12'0 x 11'4 (3.65m x 3.45m) Having a leaded light effect double glazed window to the front elevation. Single panelled radiator and coved cornices.
EN-SUITE BATHROOM Approx 11'4 x 5'9 (3.45m x 1.75m) Fitted with a four piece suite comprising of a low flush WC, pedestal wash hand basin, side panelled bath with mixer tap and shower attachment and corner tiled shower cubicle with shower unit and screen door. Single panelled radiator, sunken spot lights, coved cornices and a semi opaque double glazed window to the side elevation.
BEDROOM TWO Approx 11'3 x 10'6 (3.42m x 3.20m) Having a double glazed window to the rear from which there are delightful views overlooking the adjoining farmland and countryside beyond. Single panelled radiator, dado rail and coved cornices.
WATER AND ELECTRICITY ARE INCLUDED IN THE RENTAL PRICE.
BEDROOM THREE 11'3 x 8'1 (plus doorway recess) (3.42m x 2.46m) A double aspect room having a leaded light effect double glazed window to the front elevation and further leaded light effect double glazed window to the side. Double built in wardrobe with hanging rail and cupboard above. Coved cornices.
BEDROOM FOUR Approx 10'6 x 7'3 (3.20m x 2.21m) Having a double glazed window to the rear elevation enjoying a pleasant outlook over adjoining farmland and countryside beyond. Single panelled radiator and coved cornices.
FAMILY BATHROOM Approx 10'7 x 5'6 (3.22m x 1.67m) Fitted with a three piece suite comprising of a low flush WC, pedestal wash hand basin and side panelled bath with mixer tap and shower attachment with tiled surround. Half tiled walls, single panelled radiator, wall mounted light with shaver point and double airing cupboard housing the hot water cylinder. A double glazed window to the side elevation with views over farmland and countryside beyond.
TO THE OUTSIDE
DRIVE Approached through five bar gates with a blocked paved driveway and turning point.
WATER AND ELECTRICITY ARE INCLUDED IN THE RENTAL PRICE.
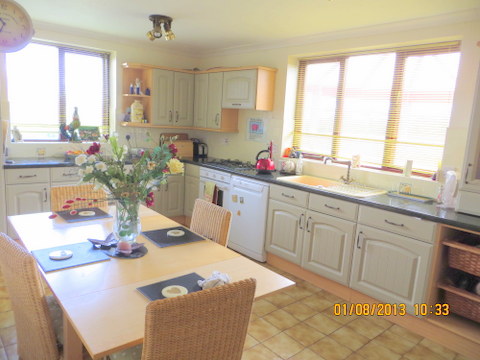
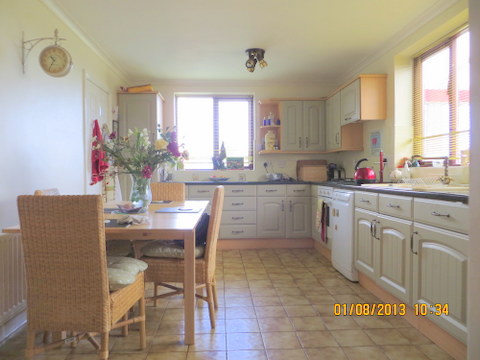
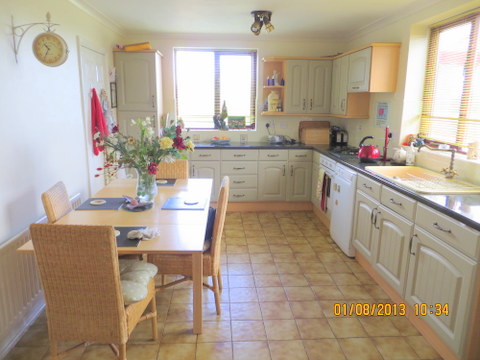
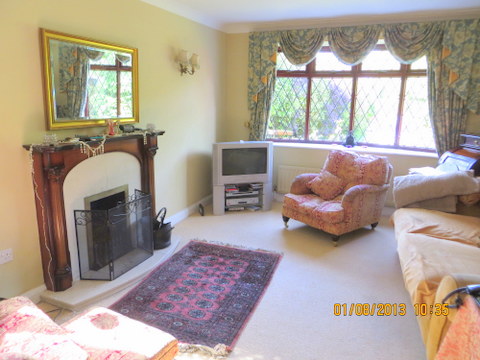
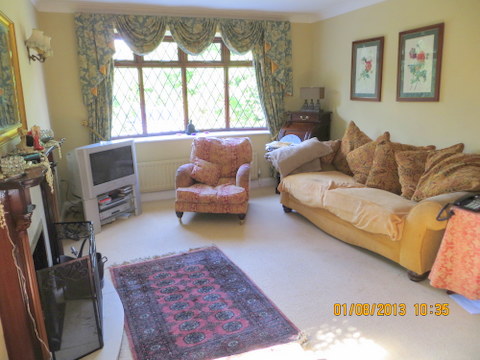
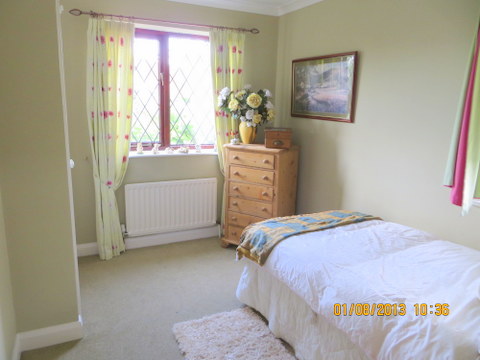
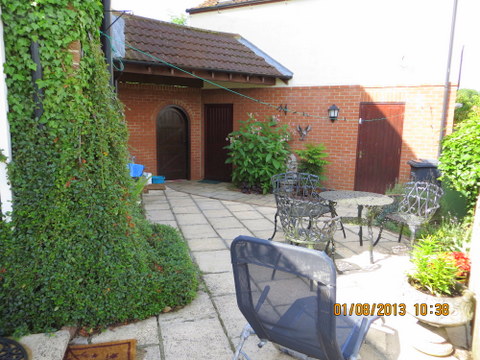
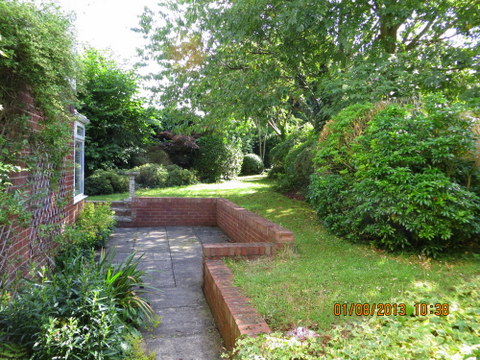
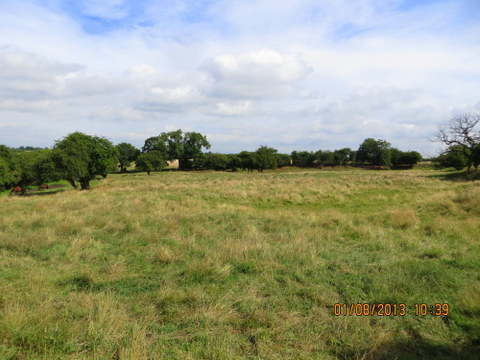
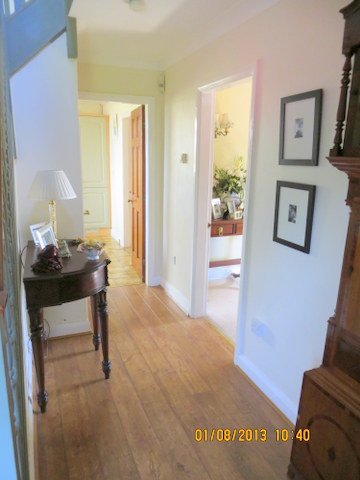
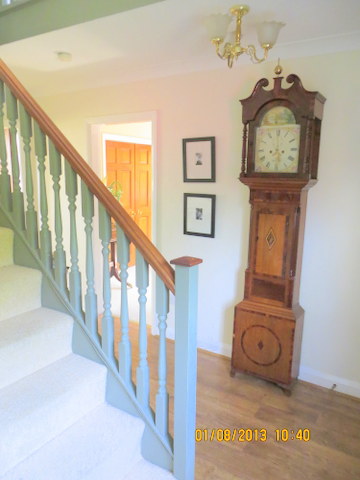
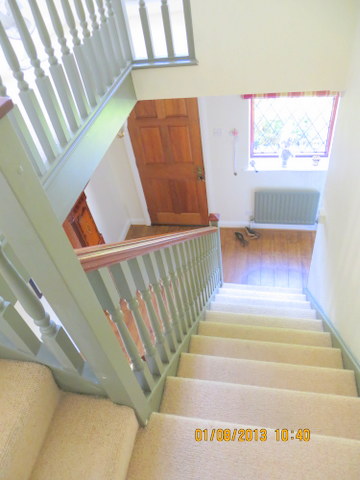
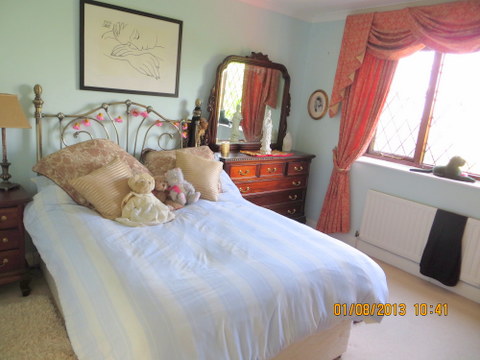
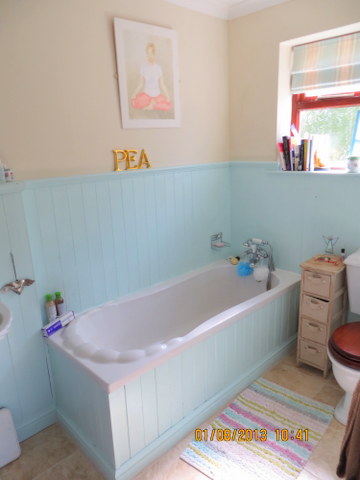
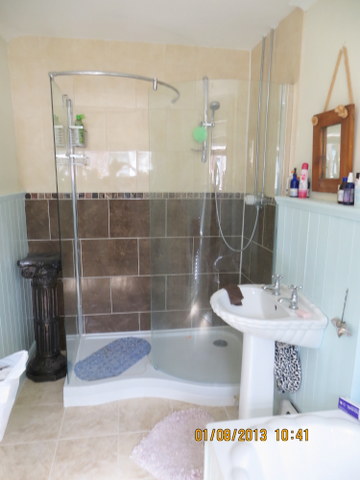
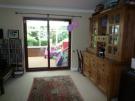
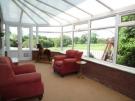
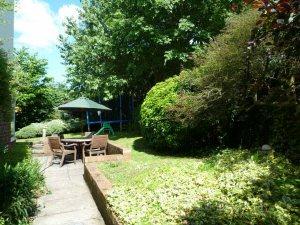
EPC Information
EPC is not currently available - it will be uploaded shortlyThis is a sample property video and is not the correct video for this property



